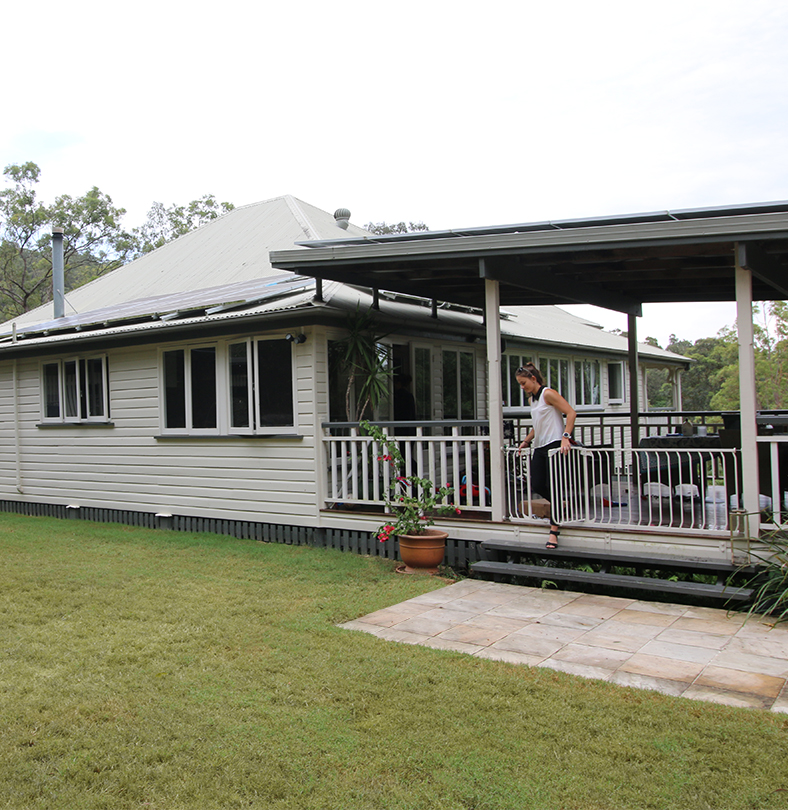Nothing quite captures Queensland’s architecture heritage like the ‘Queenslander’. And while the general design may trace its roots back to the early 20th century, many of its principles are still relevant today, particularly the elevated placement of main living areas to take advantage of airflow, and deep verandas that shield the home under full sun.
There are however other aspects of the Queenslander home that the passage of time hasn’t looked so favourably upon, especially when viewed through a modern architectural lens. The challenge then when renovating and extending this style of home, is to try and combine the best of both worlds – it was a challenge accepted by Brisbane architects, BAASTUDIO Architecture, with a recent Queenslander project winning the 2022 BDAA National Design Awards – Residential Alterations / Additions (over $500,000) category.
Located in The Gap, a north-western suburb of Brisbane, the home underwent a stunning transformation courtesy of BAASTUDIO Architecture in partnership with construction company, Saunders Building Company, who added a generous 223 m² of space, while improving the flow of the home and access to outdoor entertaining areas.
BAASTUDIO Architecture Director, Claus Ejlertsen, said that while the owners could have chosen to apply a modern addition to the property, the decision to pursue a period-sympathetic renovation and extension was the correct one.
“It was a beautiful home to begin with, showing a lot of character and charm, so all work needed to by sympathetic to the original style of the home,” Claus said.
“Being pre-1946 construction, the façade was heritage protected and we also had to preserve existing roof lines.”
The image below shows the Queenslander home before the renovation and extension.

BAASTUDIO Architecture’s design and final execution of the home is one that makes it difficult to pinpoint where the original construction ends and the extension begins, such is the seamless, classic overall look that’s been achieved.
The project which also introduces complementary elements of Hamptons and Plantation styles, incorporated a rear extension with a generous roofline to accommodate high ceilings, delivering a sense of volume, natural light and ventilation to the space. A revised kitchen also adds to the home’s functionality by providing both formal and informal dining options and easy access to a large decking area with an outdoor kitchen, letting the homeowners entertain in comfort. The home also now enjoys an improved connection and outlook onto the beautiful outdoor vistas and pool area.
Claus said that LYSAGHT CUSTOM ORB® in colour Surfmist® played a major role in keeping the renovation authentic. The cladding was used to reroof existing areas of the home and also applied to the extension and awnings.
“We had to understand the materials used in the existing home and then tried to replicate them – roofing was important to tie the overall design together,” Claus explained.
“Corrugated galvanised steel was originally used on the home and while this is a fantastic product, we thought Surfmist® would work best with the home’s broader colour palette and materiality.
“The choice to use roofing shaped from COLORBOND® steel in the colour Surfmist® provides a similar traditional aesthetic, it meets the character code and its colour works well in marrying the Queenslander, Hamptons and Plantation styles.”
Claus said that one of the biggest challenges of the build was getting the roofline right.
“The roof includes elements of Gable, Dutch Gable, Hip, there are valley gutters and we had to work out how to most effectively remove water from the existing home,” he said.
“There’s also a cupola as part of the outdoor alfresco area which along with providing visual interest, draws in the breeze and promotes airflow. Raked ceilings also allow a tremendous amount of light and volume but it means that everything is exposed and immediately on display, so this required a lot of attention to detail.”
Claus was full of praise for the level of attention and care taken by Saunders Building Company on the renovation and extension.
“To achieve this level of finish, you need to partner with builders who have previously worked on character houses or on homes that are detail-rich,” he said.
“We’d collaborated with Saunders Building Company on other occasions, and we knew they were the right builders for this job, we trust in them and they have the workmanship we wanted.”
Along with delivering outstanding heritage renovations, extensions and reproductions, BAASTUDIO Architecture have also designed a broad portfolio of contemporary homes for clients throughout the Greater Brisbane area, and the use of LYSAGHT® steel cladding – both roofing and walling – also features prominently in these designs.
“We try and use LYSAGHT® steel cladding on all of our projects, for its longevity, because it’s cost effective and because of its low maintenance qualities.” Claus said.



