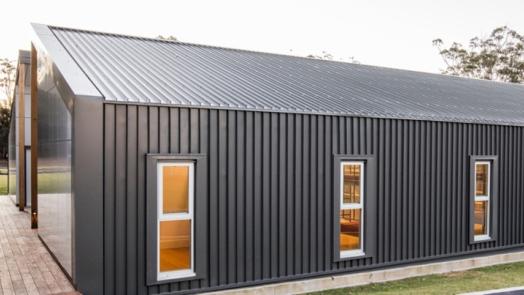Characteristics of Queenslander Houses
The Queenslander style home, born in the 19th century, holds a cherished place in the hearts of many Australians. Primarily found in Queensland and northern parts of New South Wales, its timber construction combined with iconic corrugated steel roofing evokes a sense of nostalgia and national pride. Elevated on stumps for airflow and flood protection, these homes not only address the practical needs of the region’s tropical climate but also resonate with memories of simpler times. Their wide verandas, ornate balustrades, and large sash windows serve as enduring symbols of Australian heritage, capturing the spirit and resilience of a bygone era.
Helping define Australia’s Queenslander Style
Lysaght products have shaped Australian architecture for over 150 years with its famous corrugated steel sheets playing a major role in the design of our homes. This product, now known as CUSTOM ORB®, has been used on many classic Australian structures, from homesteads and stables, to the outdoor dunny and our iconic water tanks.
This corrugated profile plays a significant role in the Queenslander style creating the traditional roofs we are most familiar with. While LYSAGHT® cladding profiles such as WEATHERLINE® also provide a low maintenance option to achieve the weatherboard wall style. Lysaght also offers the necessary gutters, fascia and downpipes that suit all variations of Queenslander homes.







