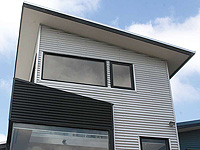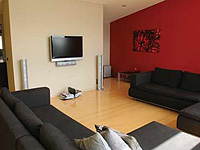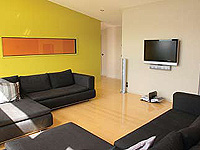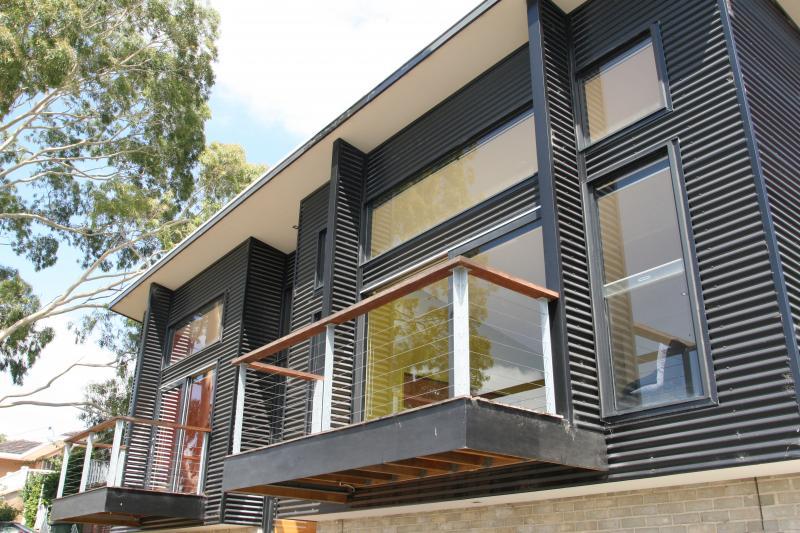Greg Jones' architecture practice in Geelong has a reputation for designs which feature strong colours. Finding time to design his own home with that attribute took a little longer than planned.

Greg Jones' architecture practice in Geelong has a reputation for designs which feature strong colours. Finding time to design his own home with that attribute took a little longer than planned.
The process may have spanned 16 years, but Greg is more than satisfied with the outcome, a striking residence in black and silver overlooking the Barwon River and the city of Geelong.
"The land remained undeveloped since the original subdivision in the 1970s because of the steepness of the site," he said.
"It is in a 40 year old subdivision, but when I found the time to design and supervise the building of my own home, I wanted to do something contemporary which had high visibility from the street."
"Because of the very steep site the foundations needed to be very solid, but we wanted the superstructure to float above the ground, using light cantilevers."

"For that reason we were always going to use lightweight materials and by selecting LYSAGHT CUSTOM ORB® profile we were able to achieve the results we wanted."
The home's striking appearance has much to do with the use of the LYSAGHT CUSTOM ORB® profile in alternating panels of ZINCALUME® steel and COLORBOND® steel which clad the exterior as it steps up the block.
"There are very bold colours on the internal walls seen from the street," Greg explained.
"We wanted to frame those colours in daylight and also when the lights are turned on at night. The LYSAGHT CUSTOM ORB® profile in the darker colour achieves that very successfully. In fact it looks quite spectacular at night when the internal lights are on."
Another benefit which flowed from the cladding choice was the freedom it provided Greg Jones with colour selection elsewhere in the house.

"COLORBOND® steel and the ZINCALUME® material are neutral against most colour palettes," he said. "That gave huge freedom to us in selecting internal colour options that we wanted to explore for the house."
"As the plan shape steps up the block and the north and south side walls alternate between LYSAGHT CUSTOM ORB® cladding in ZINCALUME® steel and the COLORBOND® steel, vibrant colours illuminate the view of the house from the street and energise the internal ambience and decor."
Views from each level are maximised by shallow pitched, opposed (butterfly) roofs that follow the site gradient, making a modern interpretation of the flat or skillion roofed houses erected in the initial development of the subdivision.
On the north east corner of the uppermost level a large bay window which looks over Geelong is highlighted by the surrounding cladding treatment and colours.

The LYSAGHT® cladding was supplied and fixed by Rex Stephens of Spot On Plumbing and Roofing Pty Ltd.
Rising over four levels as it follows the site's slope, the house is energy effective with lightweight construction, elevated floors and single glazed timber windows.
The multiple levels of the house funnel heat up to the clerestory openings in the Loft/Study, efficiently transferring heat throughout the house and removing it when required.
Commenting on his practice's use of lightweight steel cladding on previous commercial and residential projects, Greg Jones said its versatility was a major attraction.
"We like lightweight cladding and we've found the ZINCALUME® steel and COLORBOND® steel options with LYSAGHT CUSTOM ORB® corrugated profile are suited to many building forms and colour responses," he said.
"In a couple of our current projects we're also exploring the possibilities of using LYSAGHT® decking profiles as feature wall cladding."



