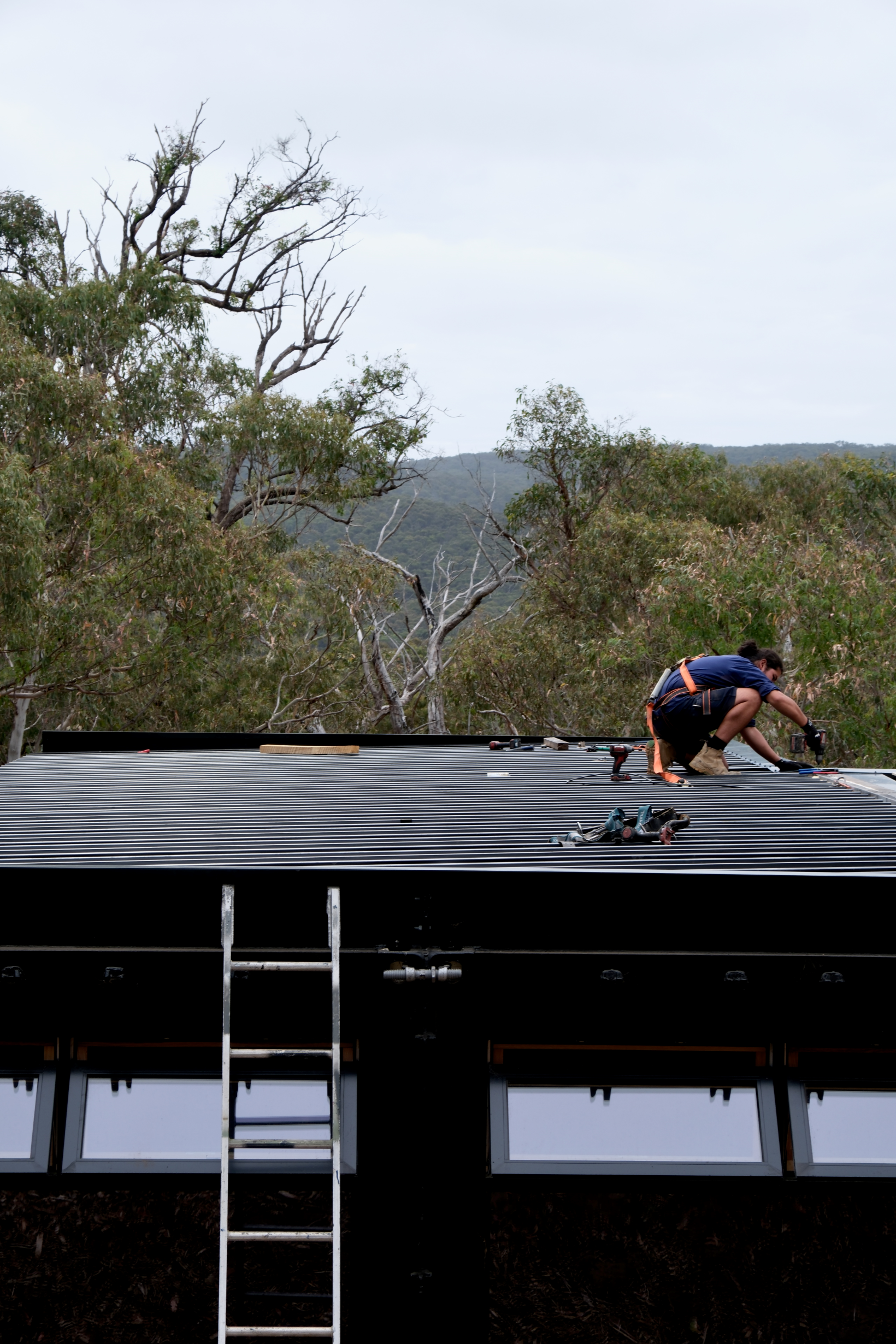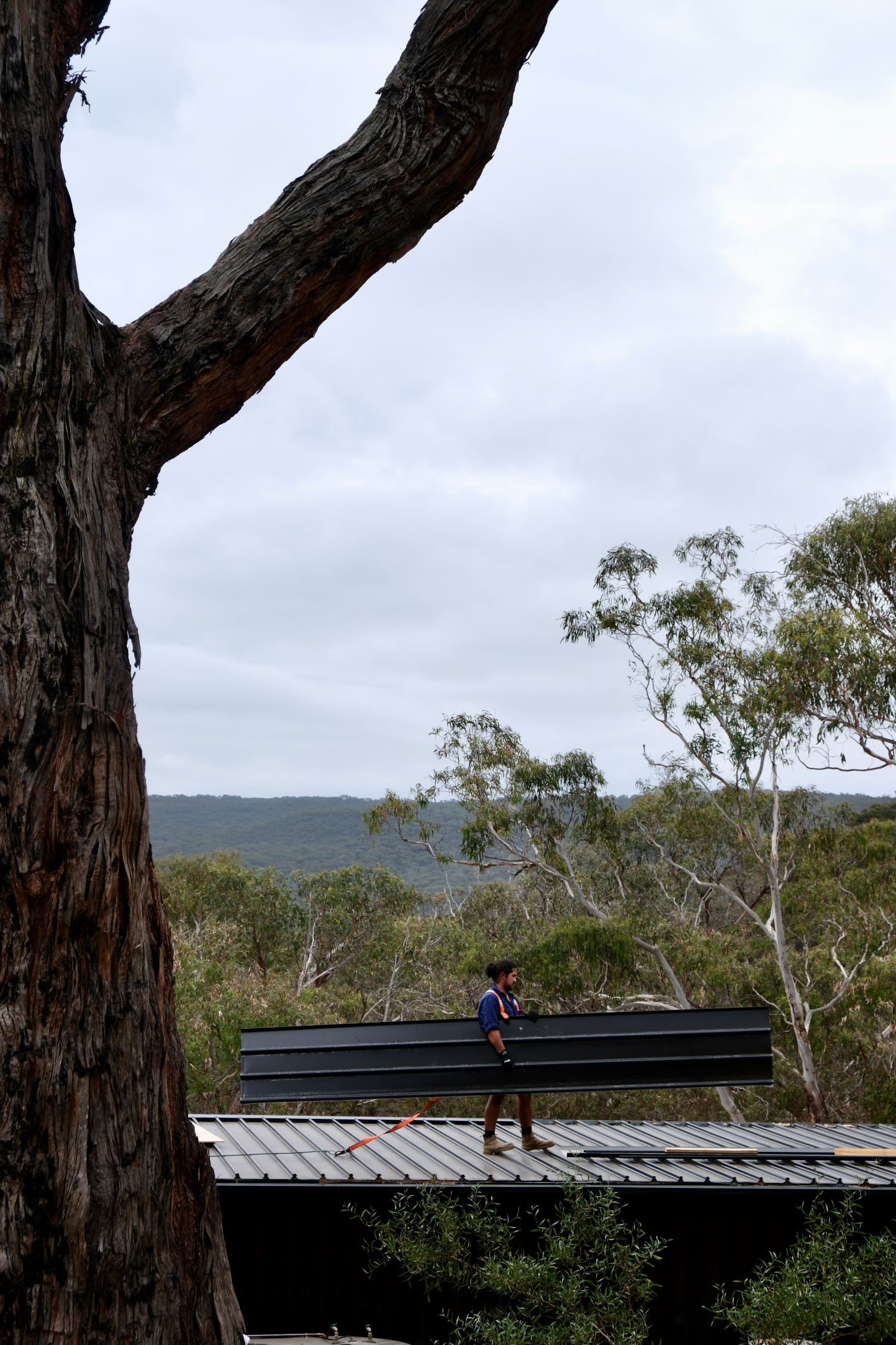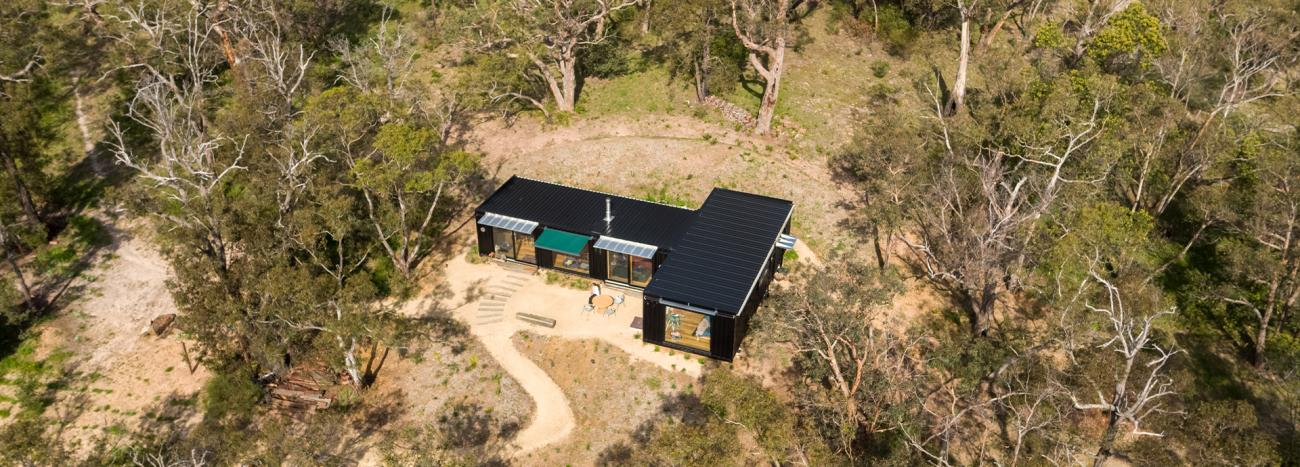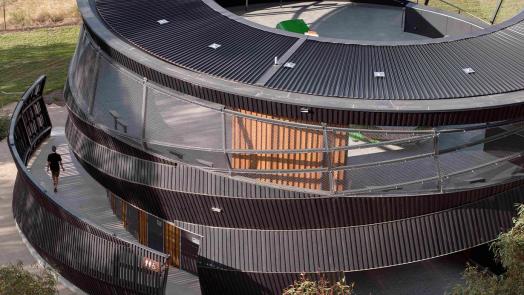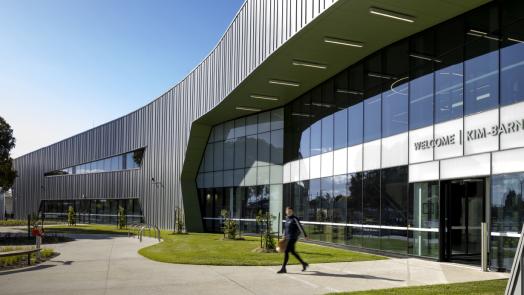Nestled in the tranquil woodlands of Aireys Inlet on Wadawurrung Country, a thoughtfully designed prefab home exemplifies sustainable design and innovative craftsmanship. Designed and built by husband-and-wife duo Tamsin O’Neill, editor of Green Magazine, and publisher Tom Bodycomb in collaboration with Rema O'Neill Architect, the Contained project demonstrates how intentional material choices can elevate a modest concept into an architectural masterpiece.
Central to this build is LYSAGHT® KLIP-LOK 700 CLASSIC® roofing in COLORBOND® steel’s Night Sky® finish—a product that seamlessly blends sleek aesthetics with the durability needed for Australia’s diverse conditions.
A Modest Build with Grand Ambitions
For decades, Tamsin and Tom have championed sustainable design through Green Magazine. When the opportunity arose to create their own home, they brought this ethos to life. Their block of coastal woodland inspired a home that integrates modern design with environmental harmony. Prefabricated from shipping containers and thoughtfully positioned on a sloping landscape, the design prioritises bushfire resistance, energy efficiency, and a minimalist footprint.
"This house is all about ‘out there,’" Tamsin reflected. "The views, the connection to the land, and living in harmony with the local ecology. That’s what guided every decision we made".
Elevating Form and Function
The choice of LYSAGHT® KLIP-LOK 700 CLASSIC® roofing was driven by its balance of practical performance and striking design. Known for its clean lines and robust profile, the roofing stood up to the demanding conditions of Aireys Inlet.
"LYSAGHT® KLIP-LOK 700 CLASSIC® was a natural choice," Tom explained. "Its durability, Australian-made origins, and COLORBOND® steel finish meant we didn’t need to look elsewhere".
The roof’s compliance with BAL-40 bushfire safety standards made it an ideal solution for this fire-prone area, offering reliable protection while retaining its modern, seamless aesthetic.
The Night Sky® finish was selected with care, reflecting the charred ironbark trees that define the property’s landscape. These trees, scarred yet resilient after the 1983 Ash Wednesday bushfires, hold a deep connection to the land’s history. "The ironbarks retained their bark, and they’re this beautiful black colour," Tamsin shared. "Night Sky® tied in so naturally, reflecting the history of the land."
A Model for Sustainable Living
The Contained project serves as a model for sustainable architecture. Prefabrication minimised on-site disruption, while solar panels and off-grid energy solutions ensure the home’s ongoing efficiency. Tamsin and Tom also worked to restore the natural ecosystem, replanting 600 native species to complement the home’s low-impact design.
By integrating shipping containers, the build not only reduced its environmental footprint but also achieved exceptional thermal efficiency and structural integrity. "We wanted the house to feel part of the landscape—timeless and natural," Tamsin reflected.
A Product That Builds Confidence
For over 150 years, Lysaght has been a trusted partner for Australian builders, offering products crafted to meet the demands of the local environment. The Contained project highlights how carefully selected materials and innovative design can come together to create a home built for both beauty and resilience.
"The reputation and quality of LYSAGHT® gave us confidence," said Tom. "In such a harsh environment, we knew this was a product we could trust"
Discover the Contained Project
Want to see how this impressive build came to life? Watch the video below to uncover the thoughtful design choices and see LYSAGHT® KLIP-LOK 700 CLASSIC® in action—showcasing its role in creating a home that’s as resilient as it is beautiful.
To explore the full story behind the Contained project, visit: https://greenmagazine.com.au/article/contained/
Project Contained designed by husband-and-wife duo Tamsin O’Neill, editor of Green Magazine, and publisher Tom Bodycomb in collaboration with Rema O'Neill Architect.
